
© Sergio Pirrone
这座位于首尔市郊金谷洞的办公室,由最初两栋相邻但独立的住宅改建而成。甲方起初想要一栋崭新的办公楼,但建筑师考虑到场地本身的特点,认为探讨新旧建筑如何共存及冲撞可能是这个项目最独特的主题。当建筑师的项目基本概念被认可后,建筑师通过对现有空间各种部分的叠加,开始了对不同时期空间的重构。
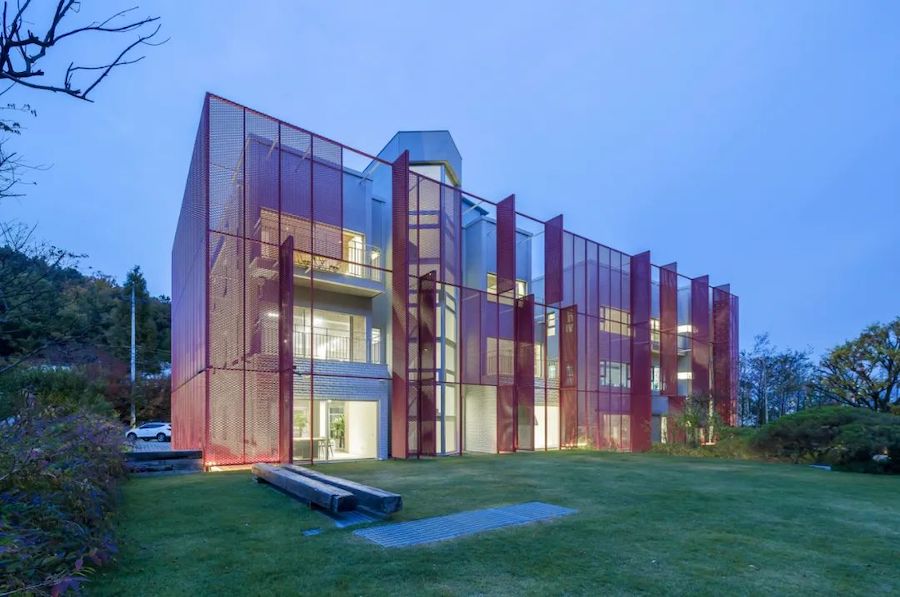
© Sergio Pirrone

© Sergio Pirrone
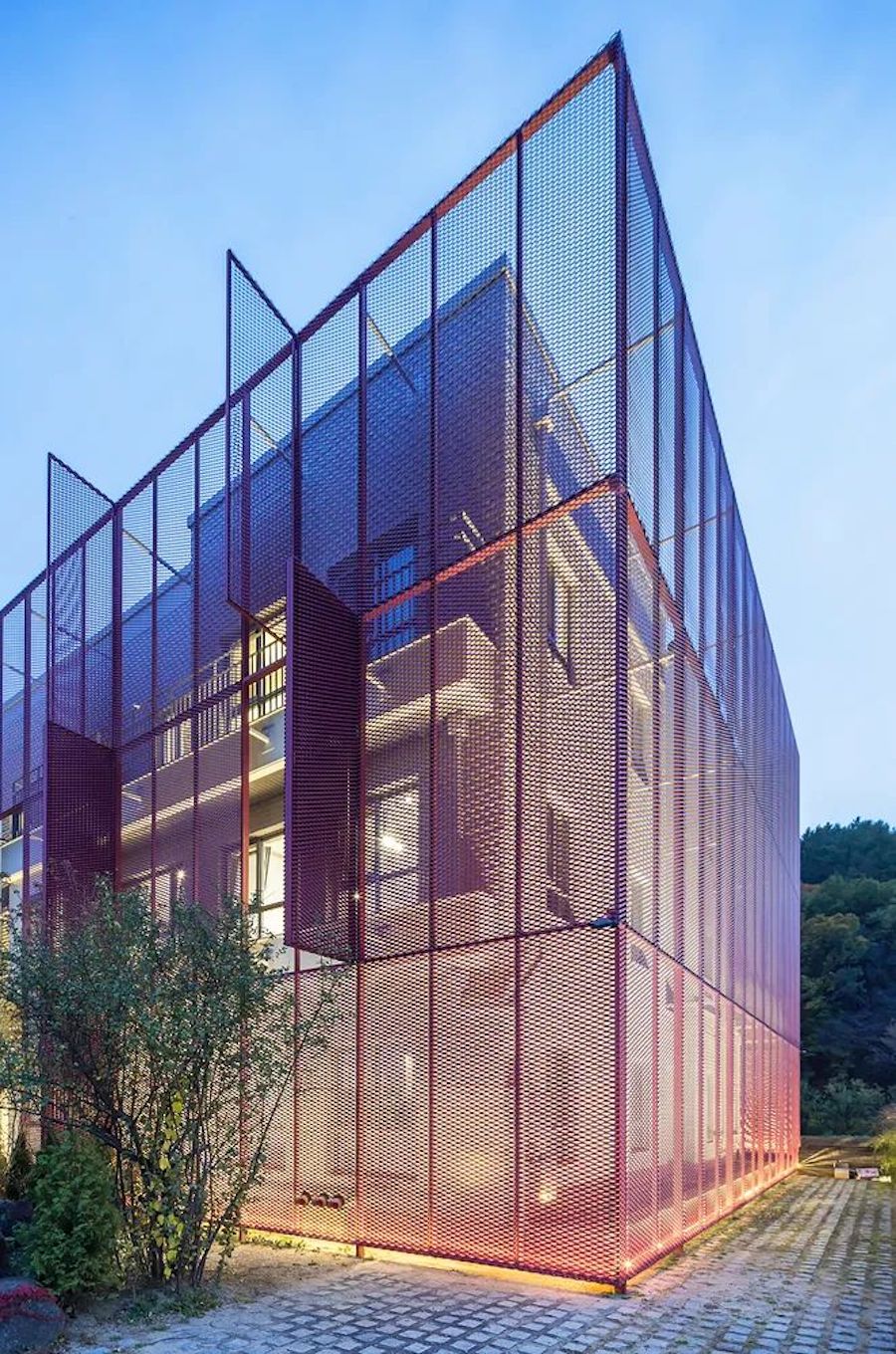
© Sergio Pirrone

© Sergio Pirrone

© Sergio Pirrone

© Sergio Pirrone
甲方想要在新建筑中加入展览空间,来展现所在区域高速发展的环境,这个地方所经历的从住宅到幼儿园的种种变迁,也根植于现有的建筑空间和结构中。为了满足新功能的需要,建筑师移除了一部分现有结构,来使空间更为灵活。一些结构部分被暴露出来,从而展现建筑的岁月痕迹。建筑师还选用白色石膏板来藏住管道,并与其余部分的混凝土材质形成鲜明对比。
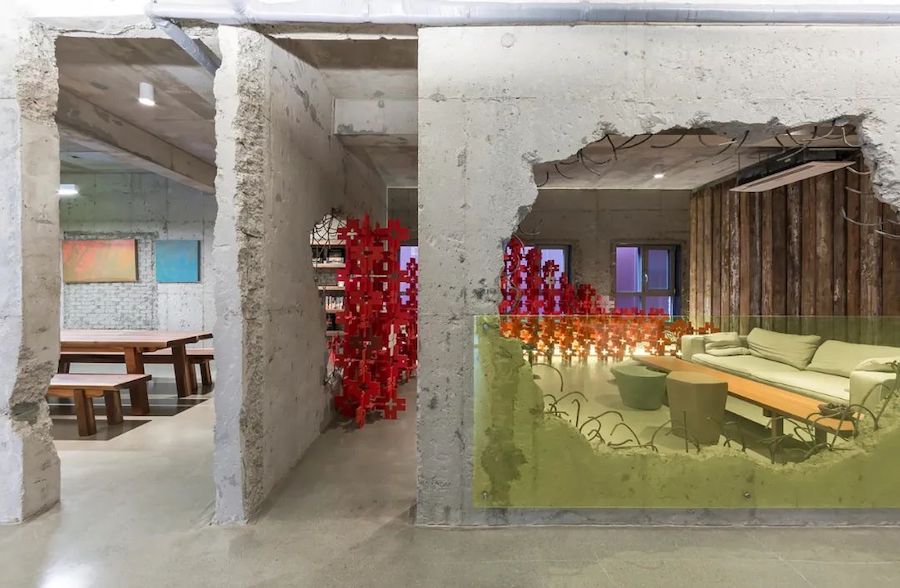
© Sergio Pirrone

© Sergio Pirrone
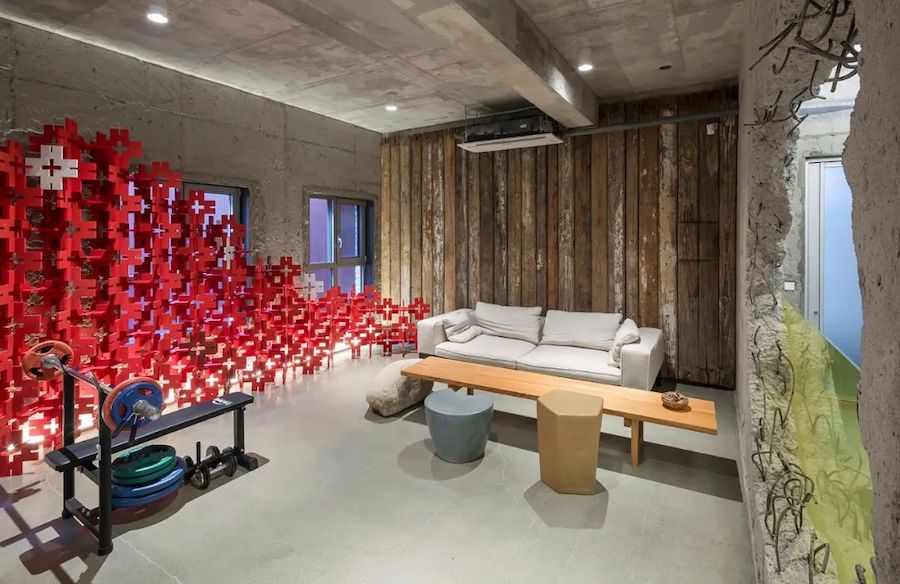
© Sergio Pirrone

© Sergio Pirrone

© Sergio Pirrone

© Sergio Pirrone
覆盖整个建筑的金属屏网在控制阳光进入空间的前提下,还保证了稳定的通风环境。屏网作为办公楼的最重要特征,首先能将不同体块统一成整体。而屏网上大胆的多种多样的开洞则又更好强调了原先结构的存在。建筑师还希望屏网能帮助周围自然环境渗入室内空间。就像一个几乎透明的滤网一样,建筑的屏网成为了促使新旧空间独特交流的完美媒介。
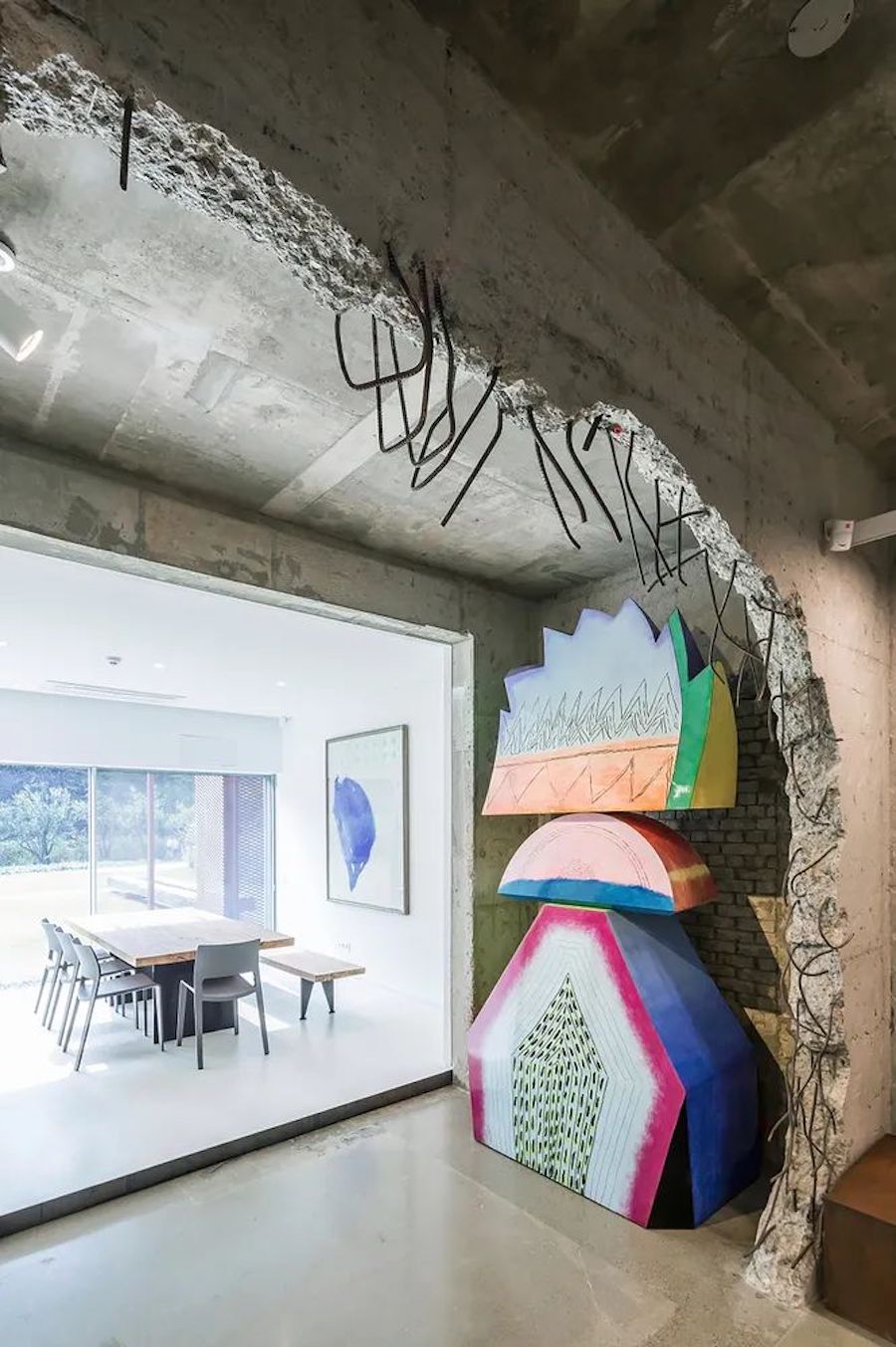
© Sergio Pirrone

© Sergio Pirrone

© Sergio Pirrone

© Sergio Pirrone
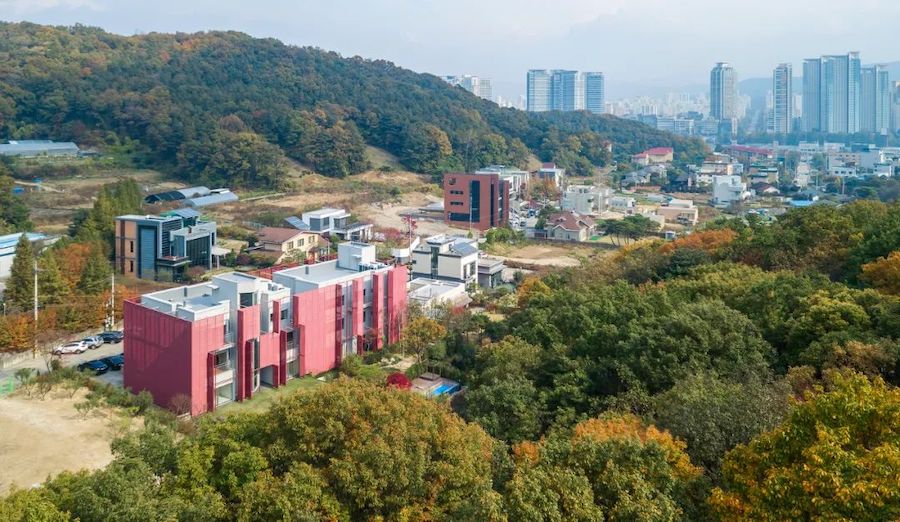
© Sergio Pirrone
项目信息
建筑设计:BCHO Partners
地址:Gyeonggi-do, South Korea
项目年份:2017
建筑面积:497平方米
摄影师:Sergio Pirrone

