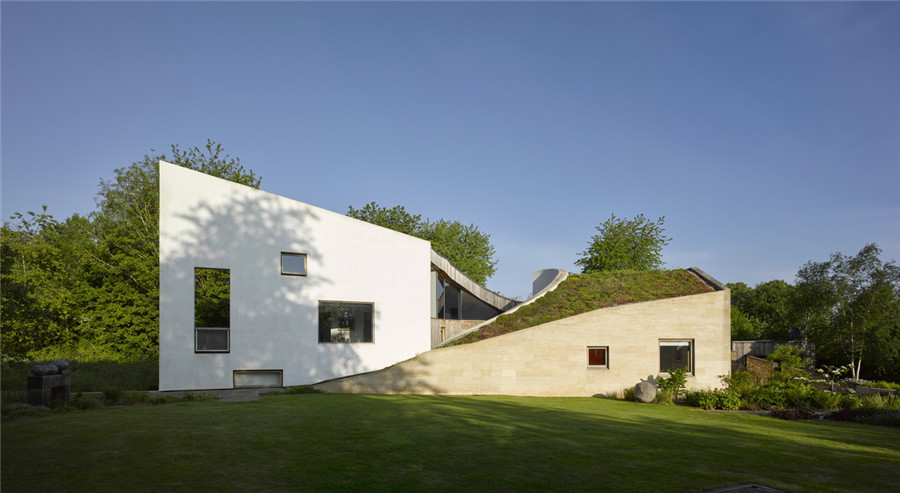
场地位于一座被指定为保护区的村庄边缘,紧贴在乡村的边界上,规模较小,现状不佳,因此在这个场地内建造新住宅十分具有挑战性。Featherstone
Young 成功采用两阶段式的规划方法,展示出如何通过在村庄内精心地、有策略地设计新住宅,来防止通常沿着道路的线性蔓延,从而保护和改善乡村的周边环境。
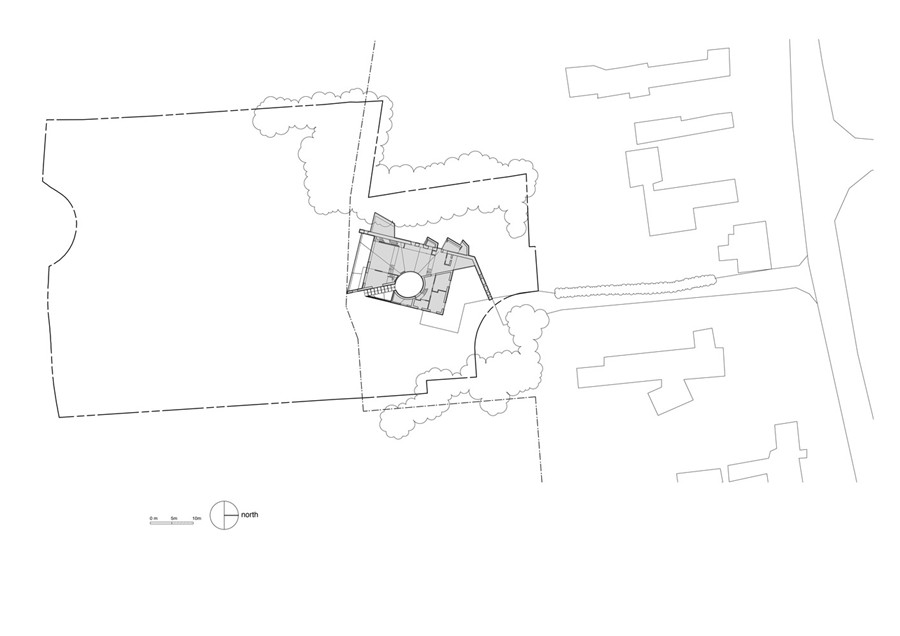
▲ 总平面图
房屋的主翼建造在带纹理的“缓冲”干石墙上,采用了当地一种叫做 Clipsham
的石灰石。场地本身非常显眼,因此这种石墙提供了私密性和应对气候条件的保护,是良好的蓄热体,有最小的开口。相比之下,为客人设计的侧翼虽然由相同的 Clipsham
石灰石组成,但具有光滑的方石饰面和更大的开窗。一面更为精致的白墙,从内向外斜对角穿过房屋,将两翼拉在一起。这堵墙将住宅平面切分成两个三角形,在两侧相反的方向,设计了倾斜的绿化屋顶,就好像田野被抬起,并将房屋插入到田野下方一样。主翼的多面屋顶夸张地上升,始于对角墙的一端,压低了入口门廊,并在另一端升到最高,形成双层高的生活空间,面向周围村落的南边。
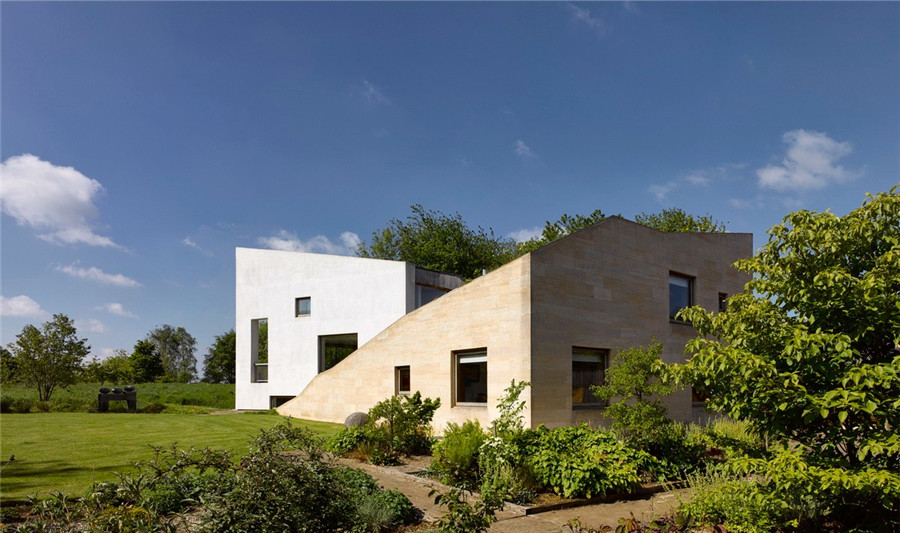

两翼式的设计提供了一种节能策略,即只有主翼被加热,以维持日常生活,而客人用的侧翼只在需要时打开。侧翼有三间客卧室,最多可容纳六人。在内部,雪松木的天花板沿屋顶轮廓延伸,在主起居室上方盘旋,并上升到带高窗的南面景观墙和主翼的双层高空间。流动、开放式的设计既能满足公共生活的需求,又保持了亲密感。
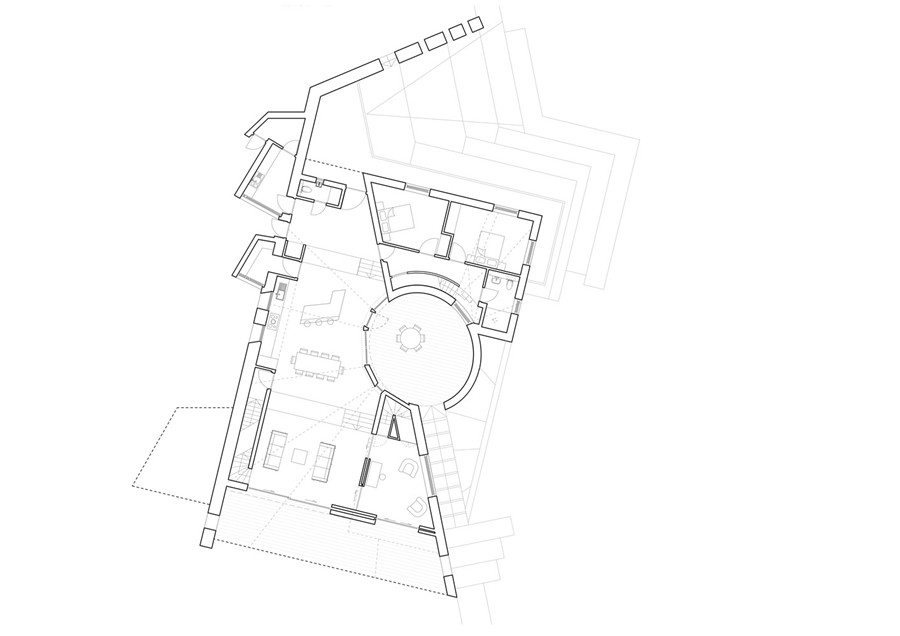
▲ 平面图
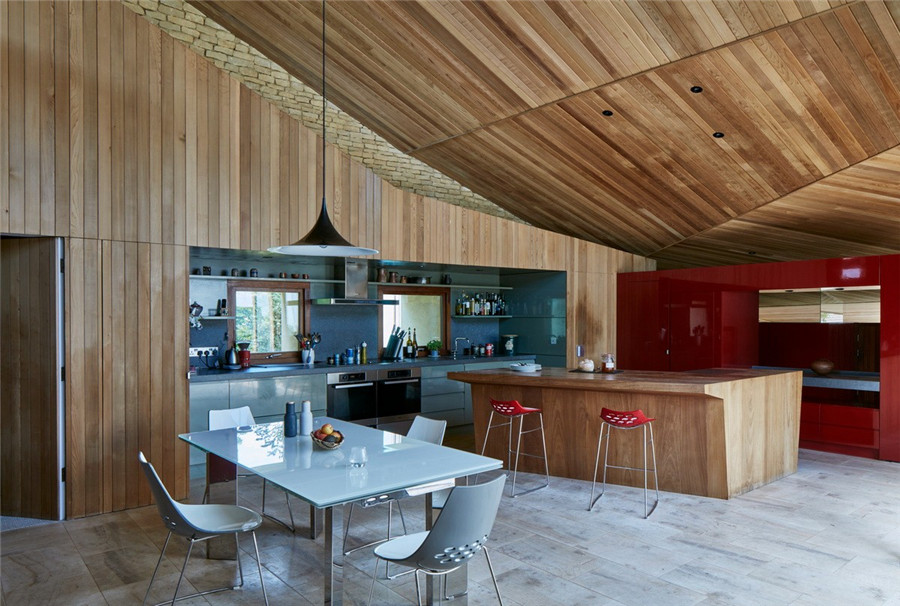
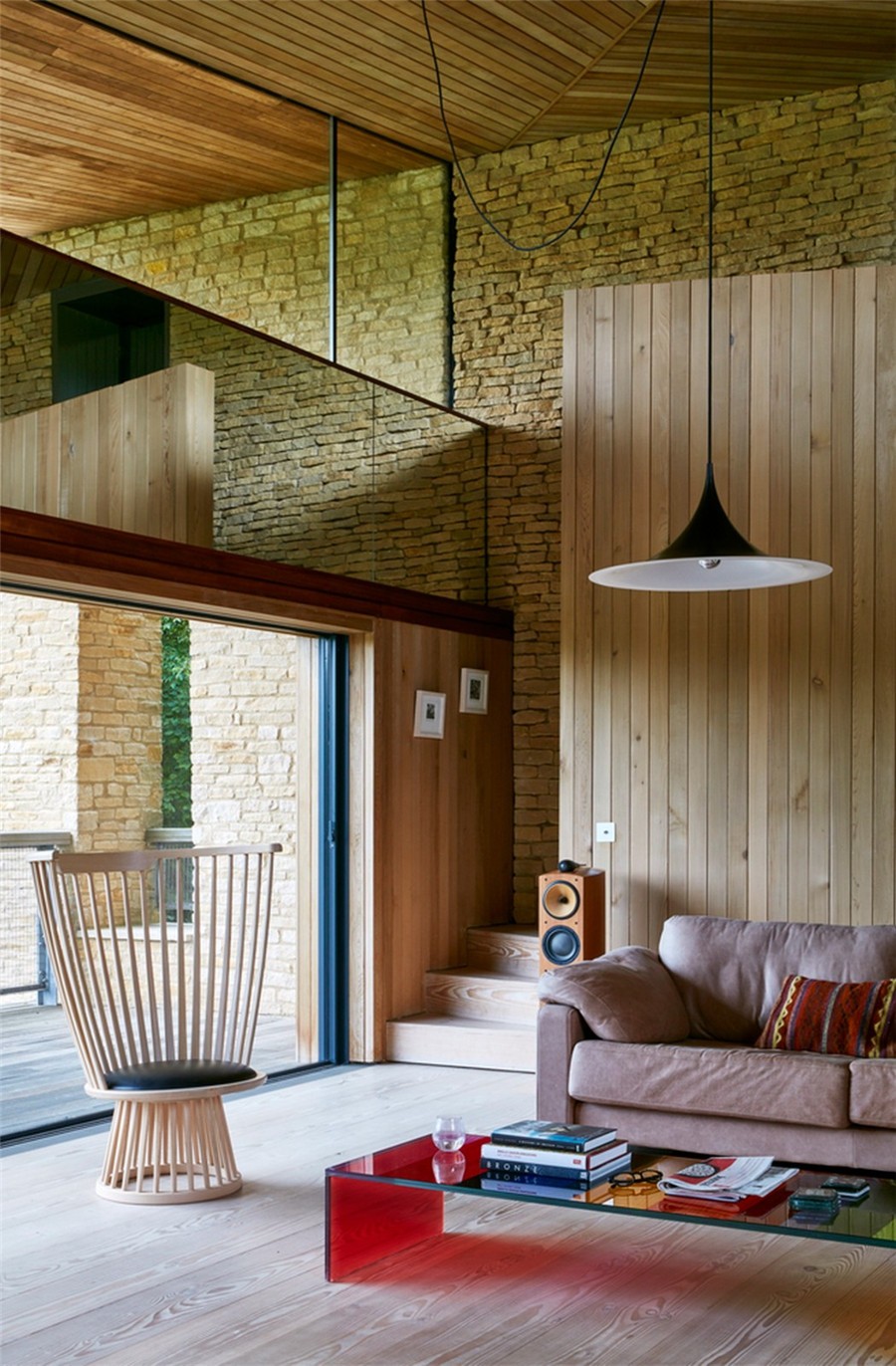

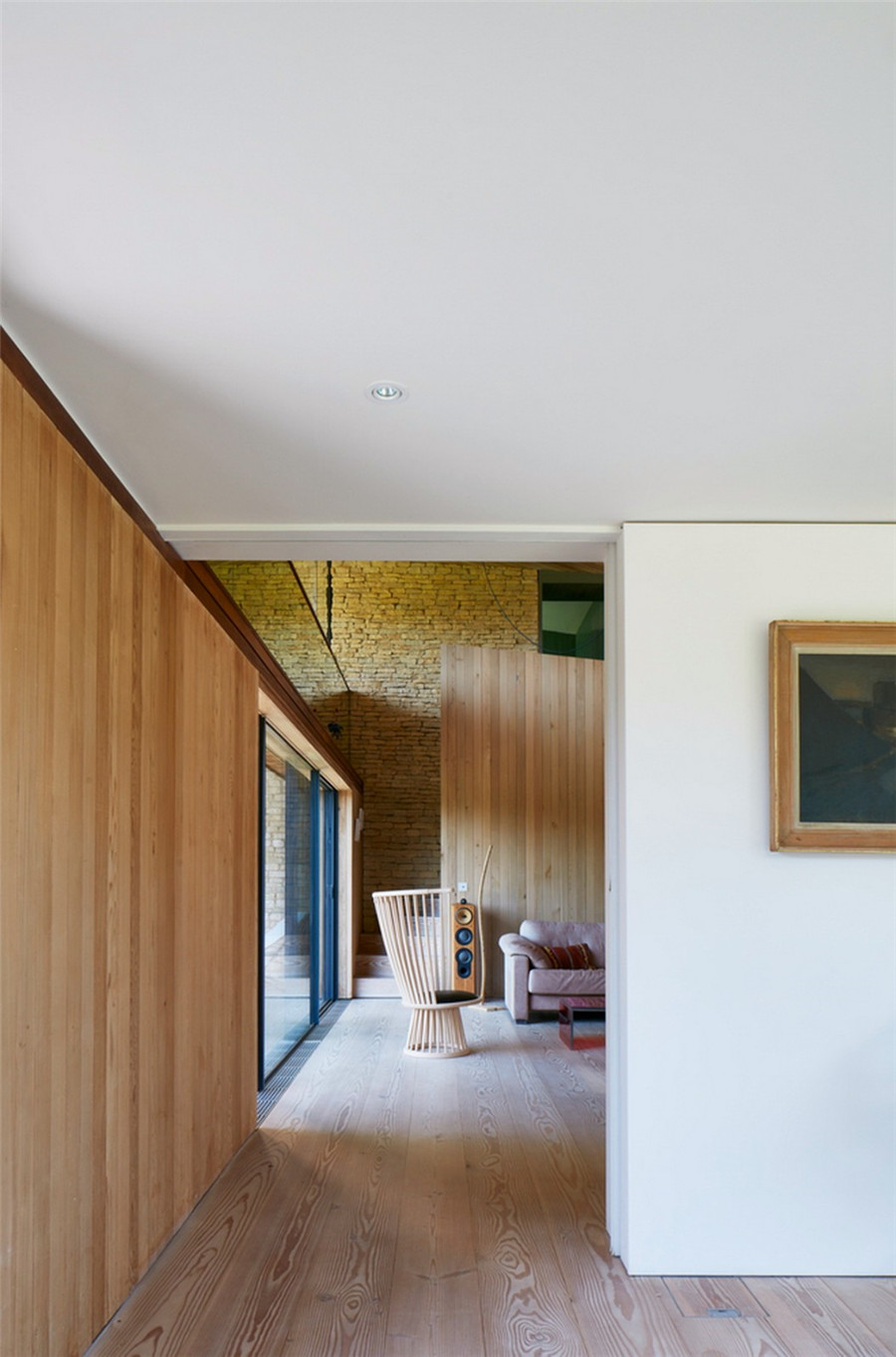
朝向西北的大面积干燥石墙充当了热缓冲器。与之相对的,大面积的玻璃墙和朝南、以及东南方的悬挑屋顶,在冬天提供了日照,以及充足的自然光线和通风。两翼中心的庭院为主起居空间提供了双向交叉通风,风可从任一侧进入,并形成了一个僻静的庇护所,同时还不受盛行的西南风的影响。庭院通向一个小型家庭花园,并延伸至房屋南侧的野花草地。外部空间由景观设计师
John Dejardin 设计,以搭配住宅本身有趣的上升形式。

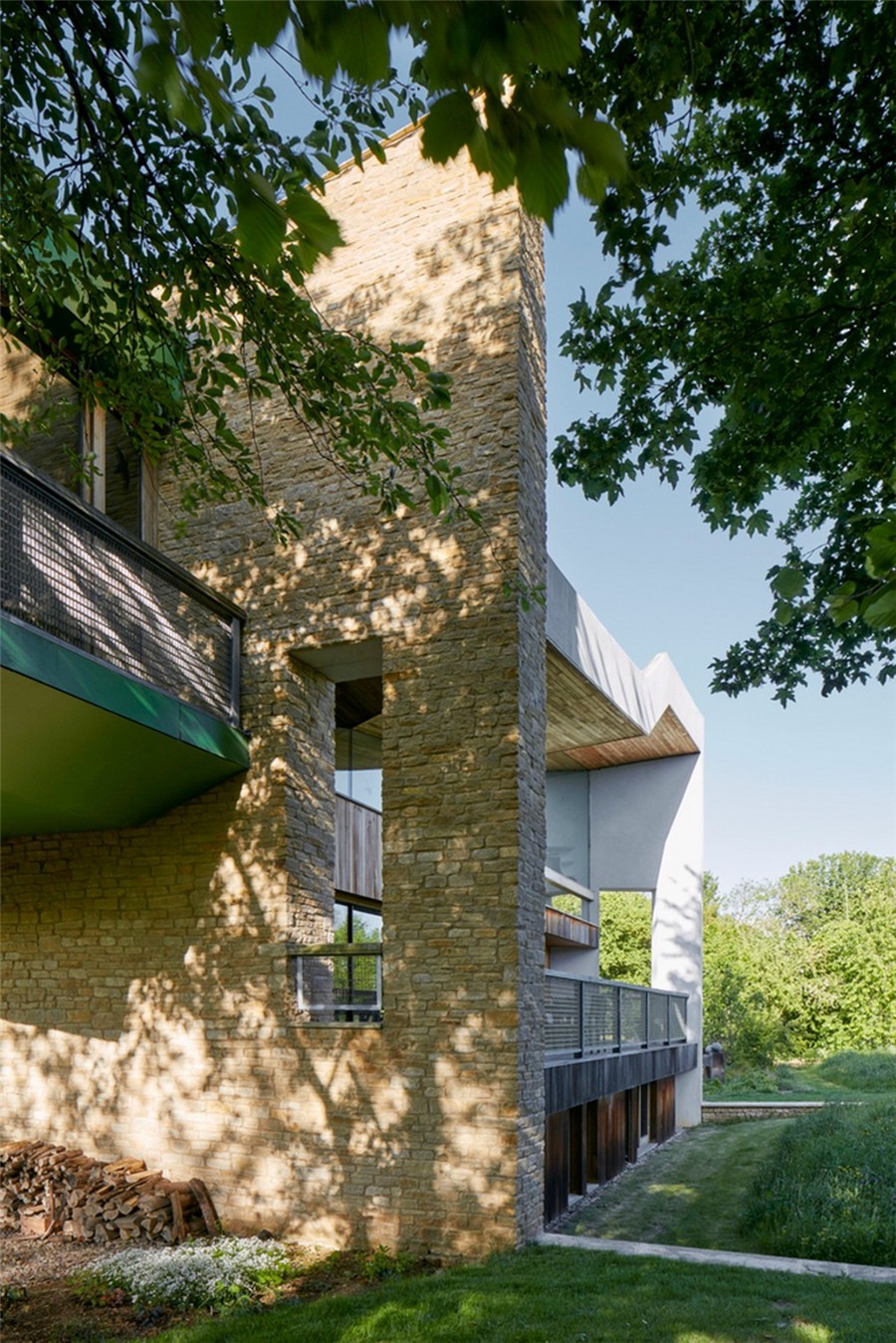
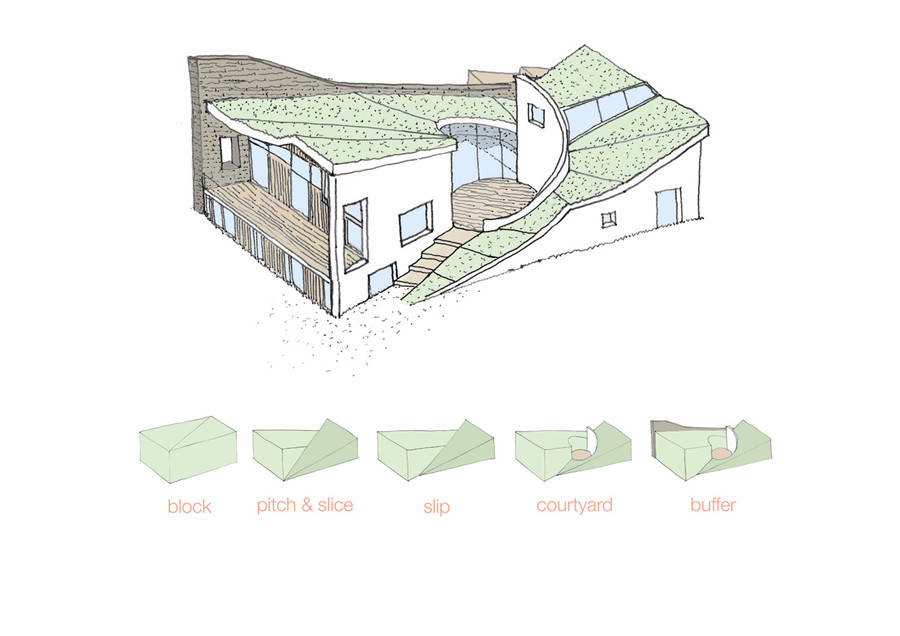
▲ 形体生成分析图
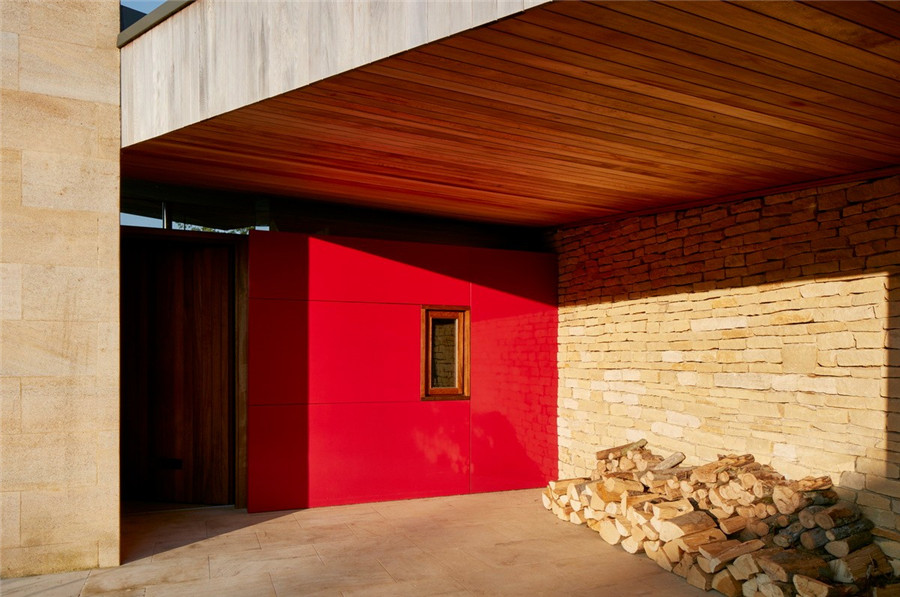

为了回应客户对树木的热爱,设计师在住宅的最高处创造了一个空间,营造出一种树梢掩映的氛围。在主起居室的双层高空间内,图书馆和书房位于上升的木质天花板最高处的下方,可欣赏到草地和周围农田的壮丽景色。
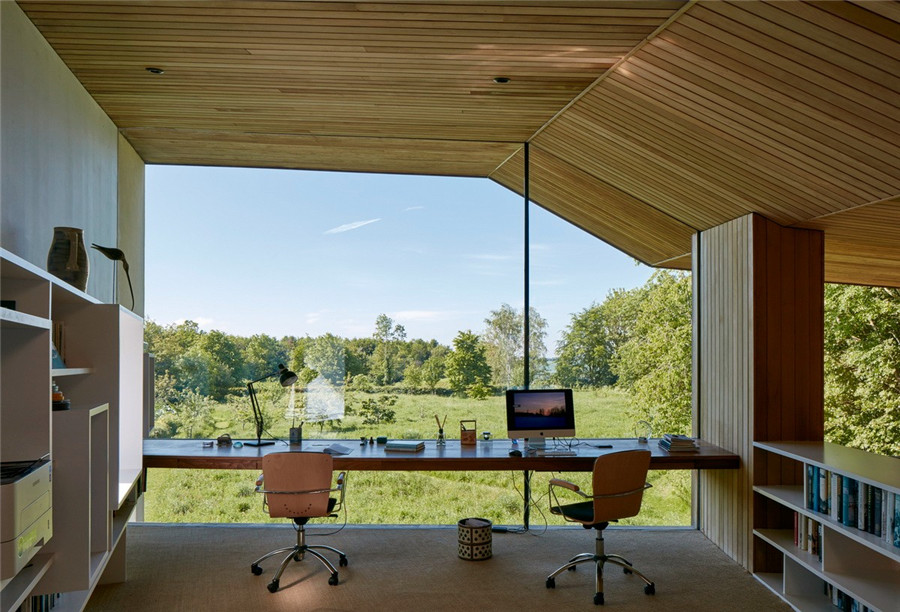

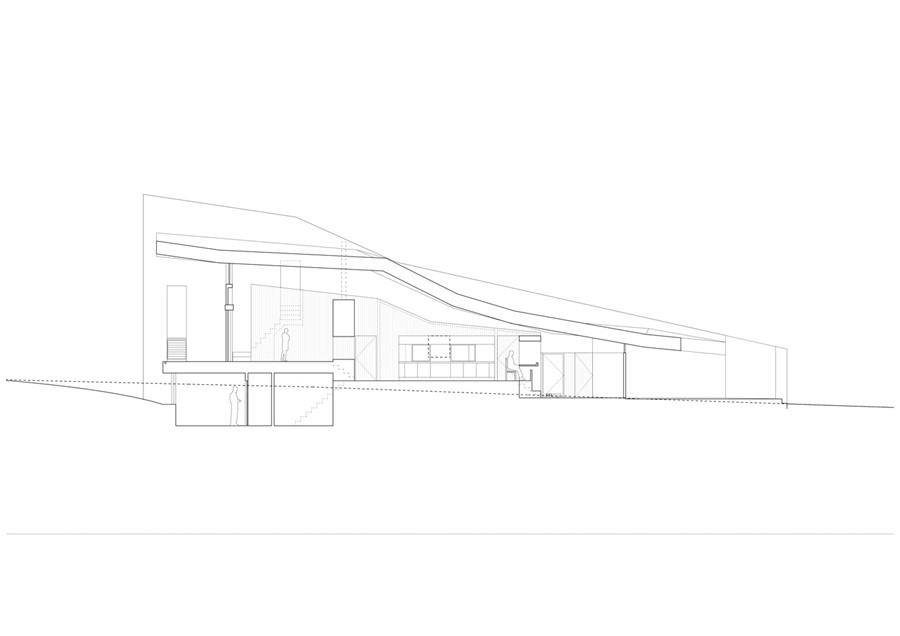
▲ 剖面图
项目信息
项目类型:独立住宅
项目地点:英国
建筑设计:Featherstone Young
面积:347.0 m2
项目年份:2019
摄影师:Brotherton-Lock, James Brittain
厂家:Village Cabinets, Dinesen, Dryvit, Aston Matthews, Trespa Brasil,
Allgood, IQ Glass, Sky Garden
设计团队:Jeremy Young, Sarah Featherstone, Iris Papadatou
客户:Matthew and Nicky Lyttleton
结构工程师:Conisbee
测算师:Burke Hunter Adams
M&E:in-gine
景观设计:John Dejardin
建筑施工方:John Perkins Projects Ltd and Pater Wallis

