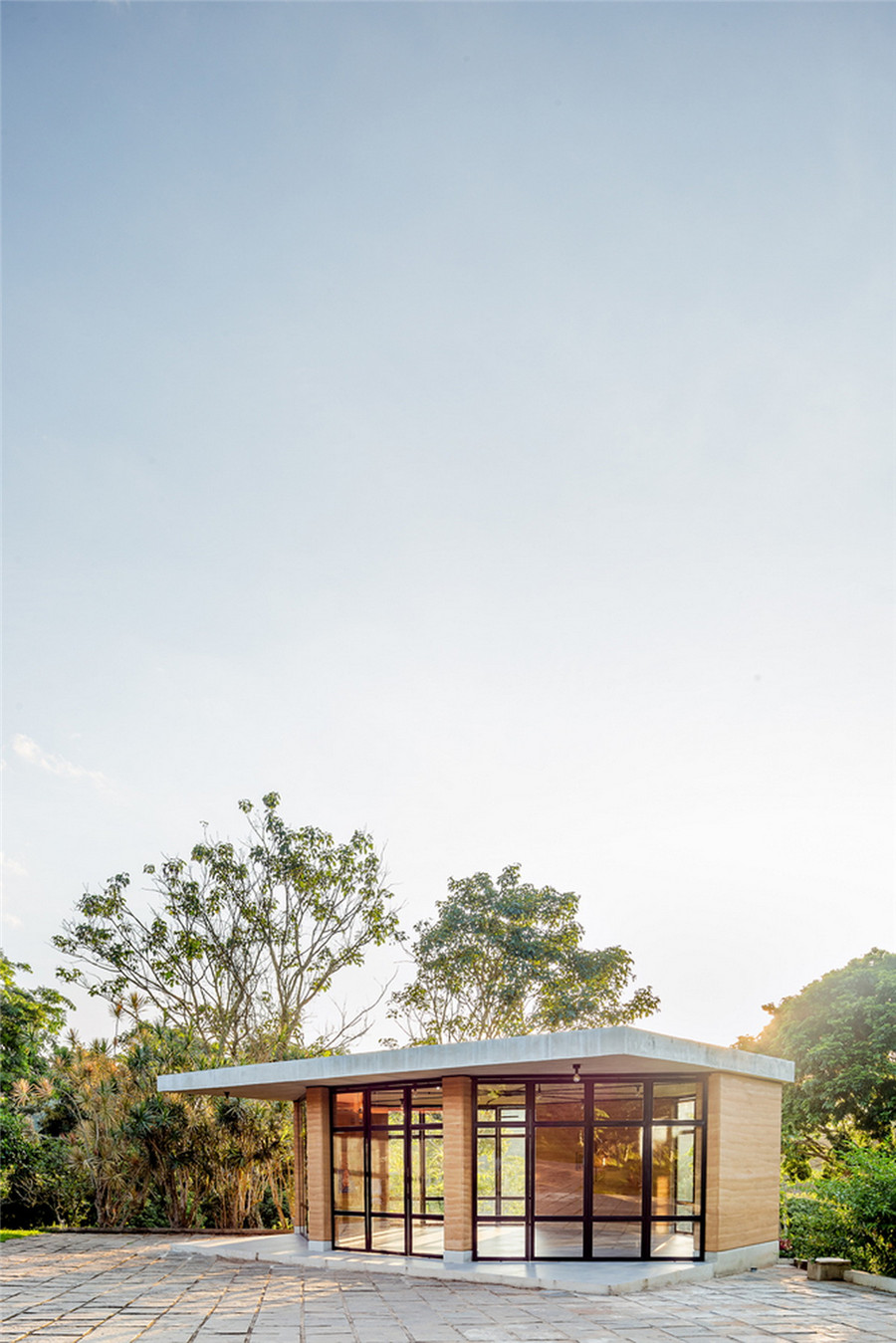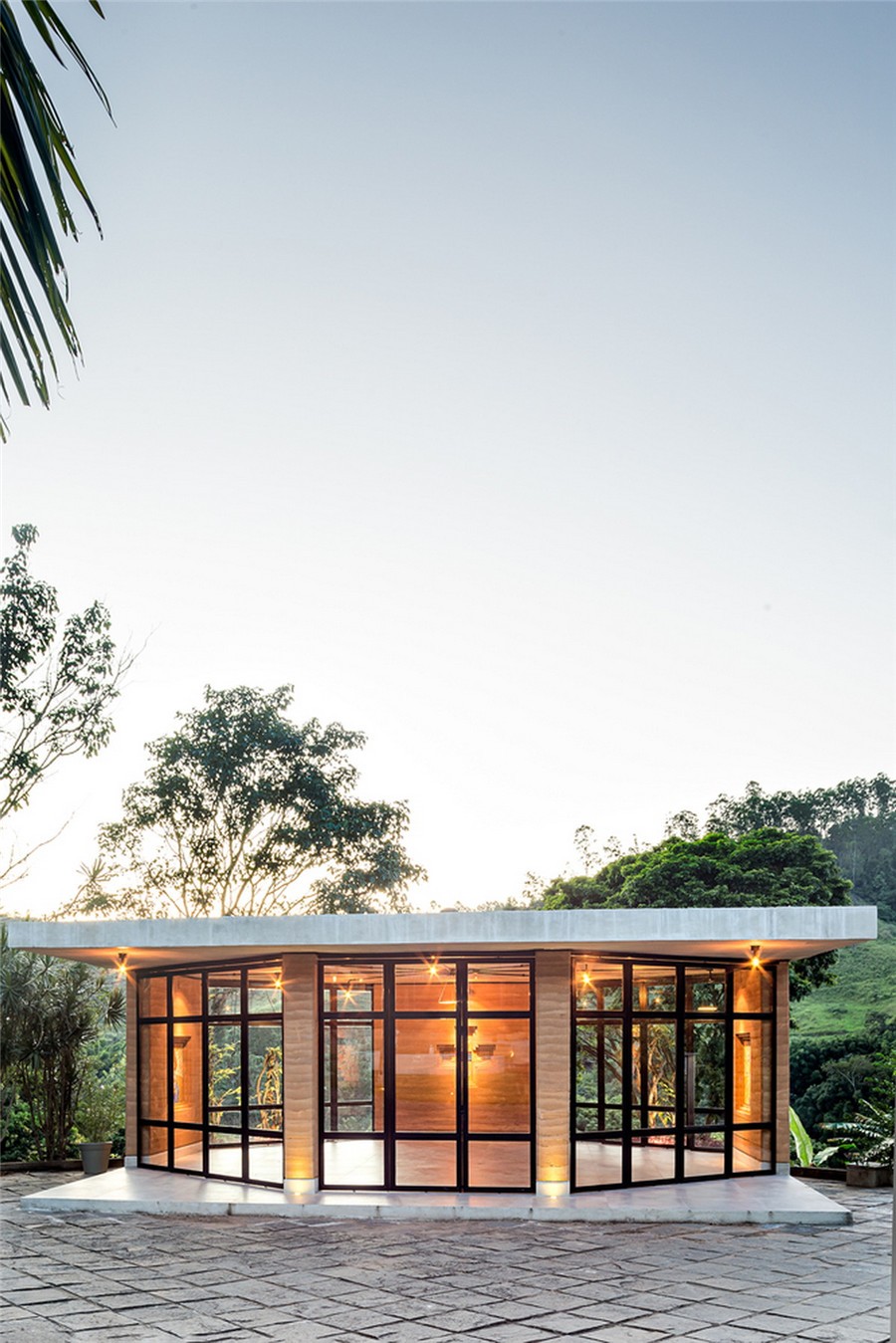
Recanto Manresa教堂被选址在巴西Juiz de
Fora市的一座山丘上。选址考虑到了山脉形成的不同景色。从小教堂内可以看到不同的自然景观和夕阳西下,周围的风景就变成了能帮助游客冥想与沉思的画作。


小教堂的材料朴素但经过深思。墙体采用了夯土,其表面铺了钢筋混凝土板和木质纹理的饰面,还有可以完全打开的全长窗户。灯光设计为不同场合营造出不同的氛围:有小型聚会用的调光灯和宗教仪式用的功能性照明。到了晚上,灯光照亮了周遭的原生植被景观。巴西艺术家Anderson
Augusto专门为这个教堂创作的宗教画作也有他们自己的照明。



设计过程中,联想到小教堂将如何被使用,我想到的是利用恰当的材料与环境融为一体。我的目的是减小对原有空间的干预。小教堂的需求是作为一个礼拜和休憩的场所。在天主教传统中,八是复活和重新开始的象征。所以我有了小教堂的八角形设计。







最终设计是建造三面墙,两根夯土柱子,和五面玻璃墙。前面可以完全打开的玻璃墙使小教堂更加开阔,欢迎更多的人进入,同时允许了教堂内部空气的自由流动。我一直对宗教,其信仰,和空间如何塑造一种蕴含信仰的体验,有着浓厚的个人兴趣。

项目信息
项目类型:小教堂
项目地点:JUIZ DE FOR A,巴西
建筑师:Solo Eduardo
面积:80 m2
项目年份:2020
摄影师:Bruno Meneghitti
厂家:AutoDesk, Portobello, Taipal
主创建筑师:Eduardo Zarza
客户:Colégio dos Jesuítas
工程师:SR Vieira
顾问:TAIPAL
艺术:Anderson Augusto
本文来自 ArchitectureDaily

