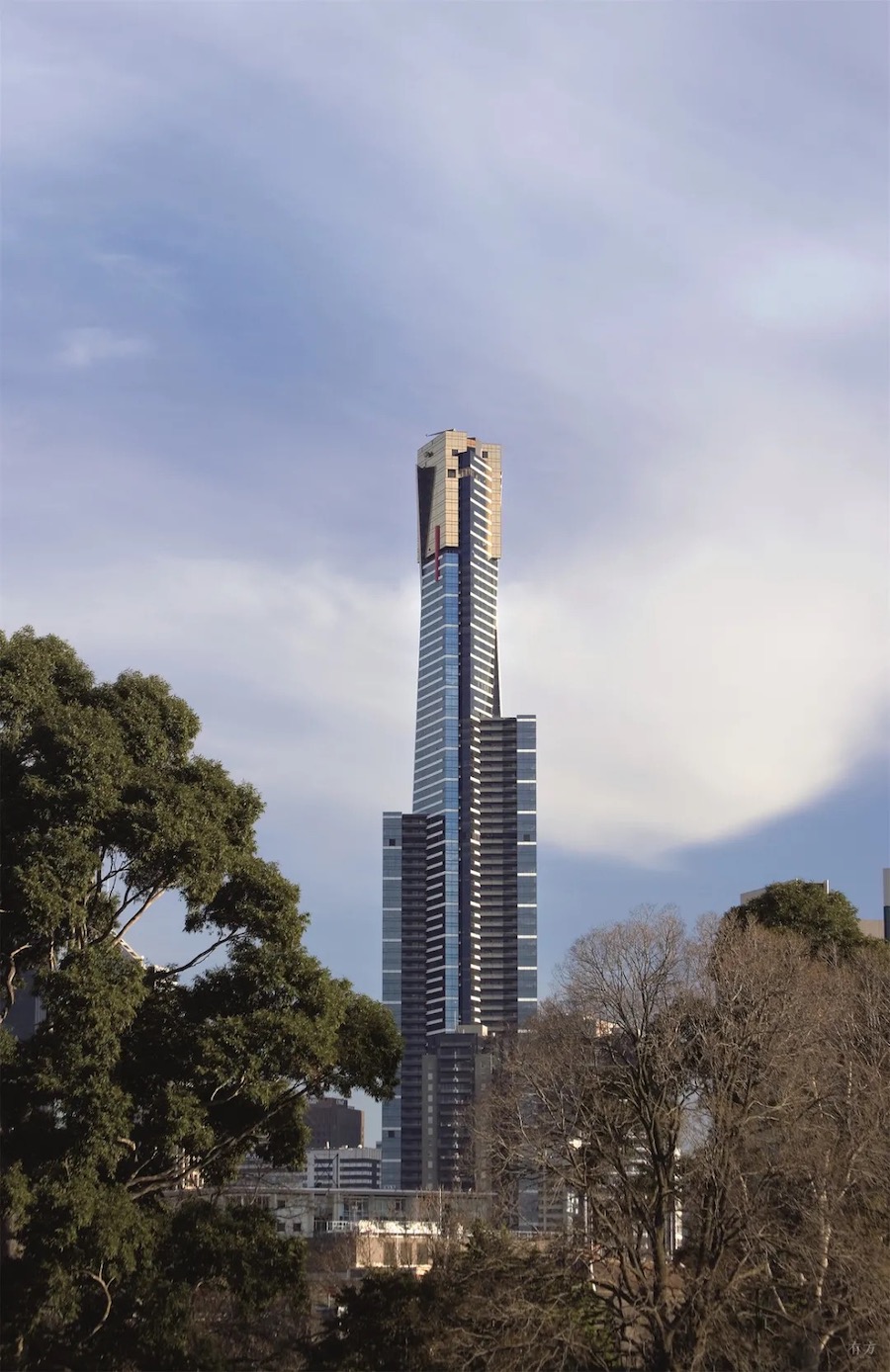
大厦全貌 ©John Gollings
尤里卡大厦坐落于澳大利亚墨尔本,毗邻CBD,共九十层,总高度近300米,已于2006年竣工。直到2020年事务所的另一超高层建筑Australia 108建成之前,尤里卡大厦一直是墨尔本最高的建筑,可谓是重新定义了墨尔本的天际线。
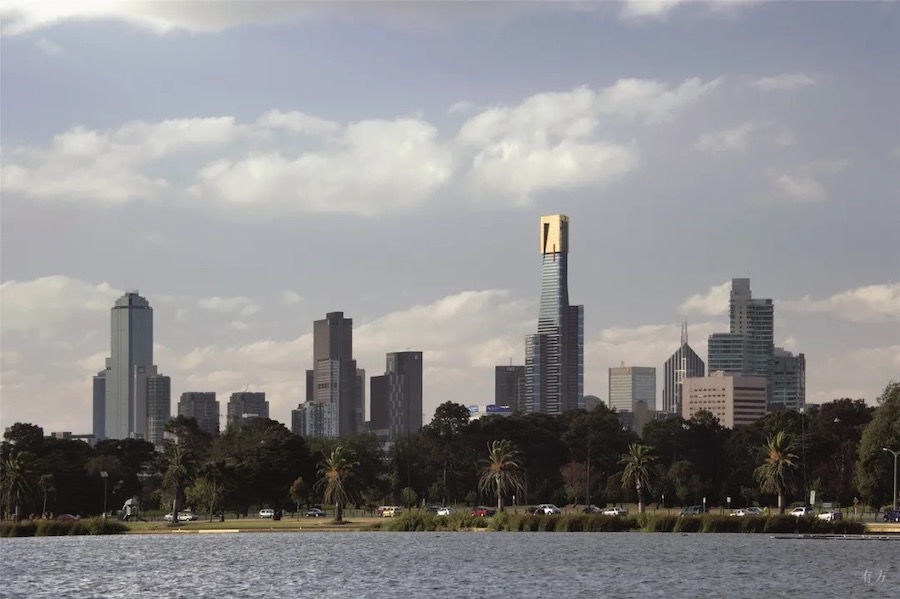
墨尔本城市天际线 ©John Gollings
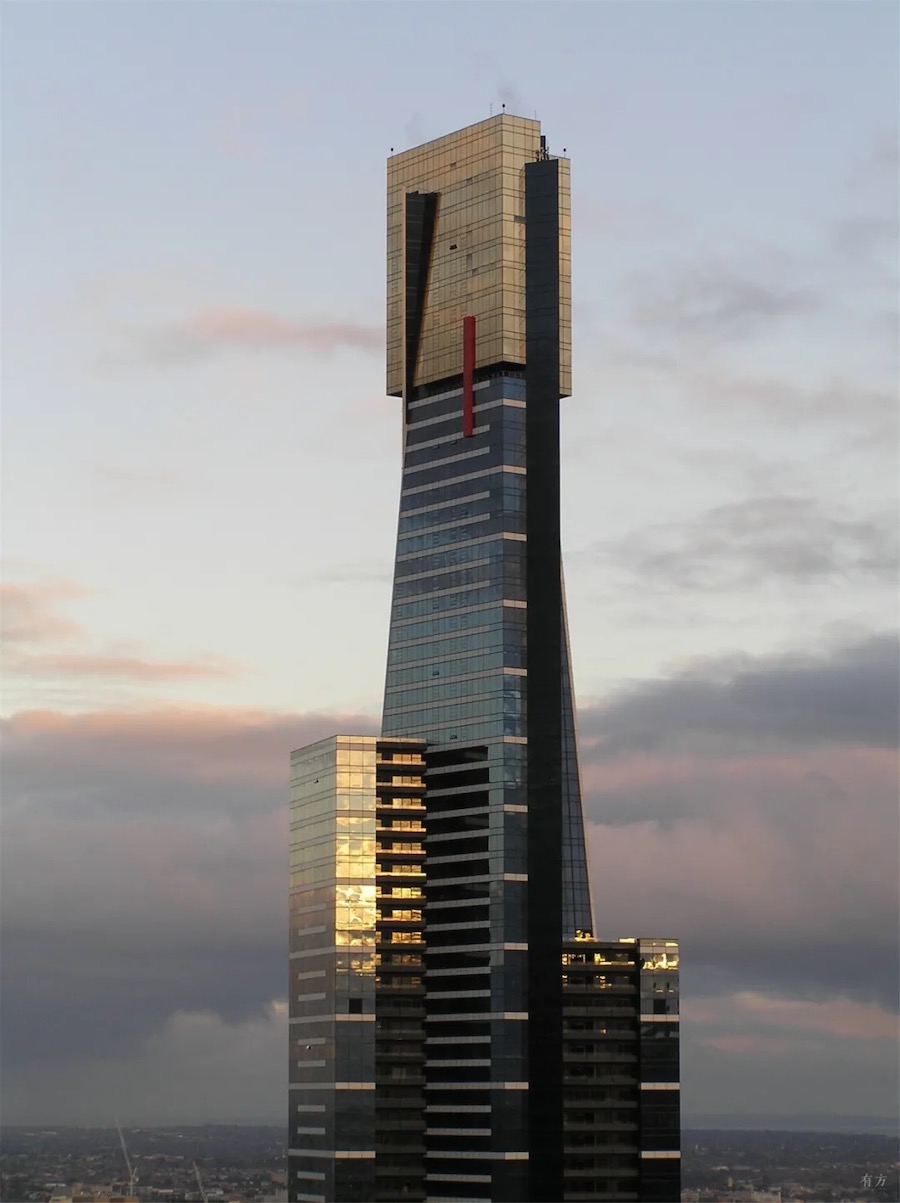
大厦顶端 ©John Gollings
大厦位于雅拉河(Yarra River)对面,占据城市艺术和文化区中的一块完整街区。其在第五层设有酒店、办公空间、精品公寓、商业停车场、酒店设施和零售租赁等,南北拱廊与相邻的花园广场则将雅拉河和墨尔本CBD区相连。建筑结构内还融入了艺术元素,例如具有纪念性的理查德·斯金格雕塑和大胆制作的空间营造图形。
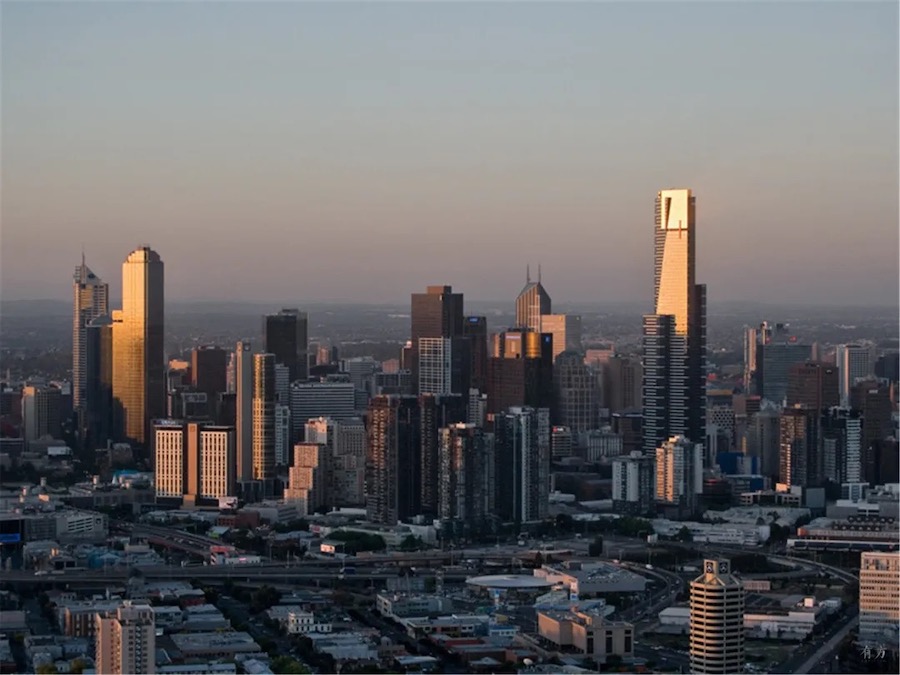
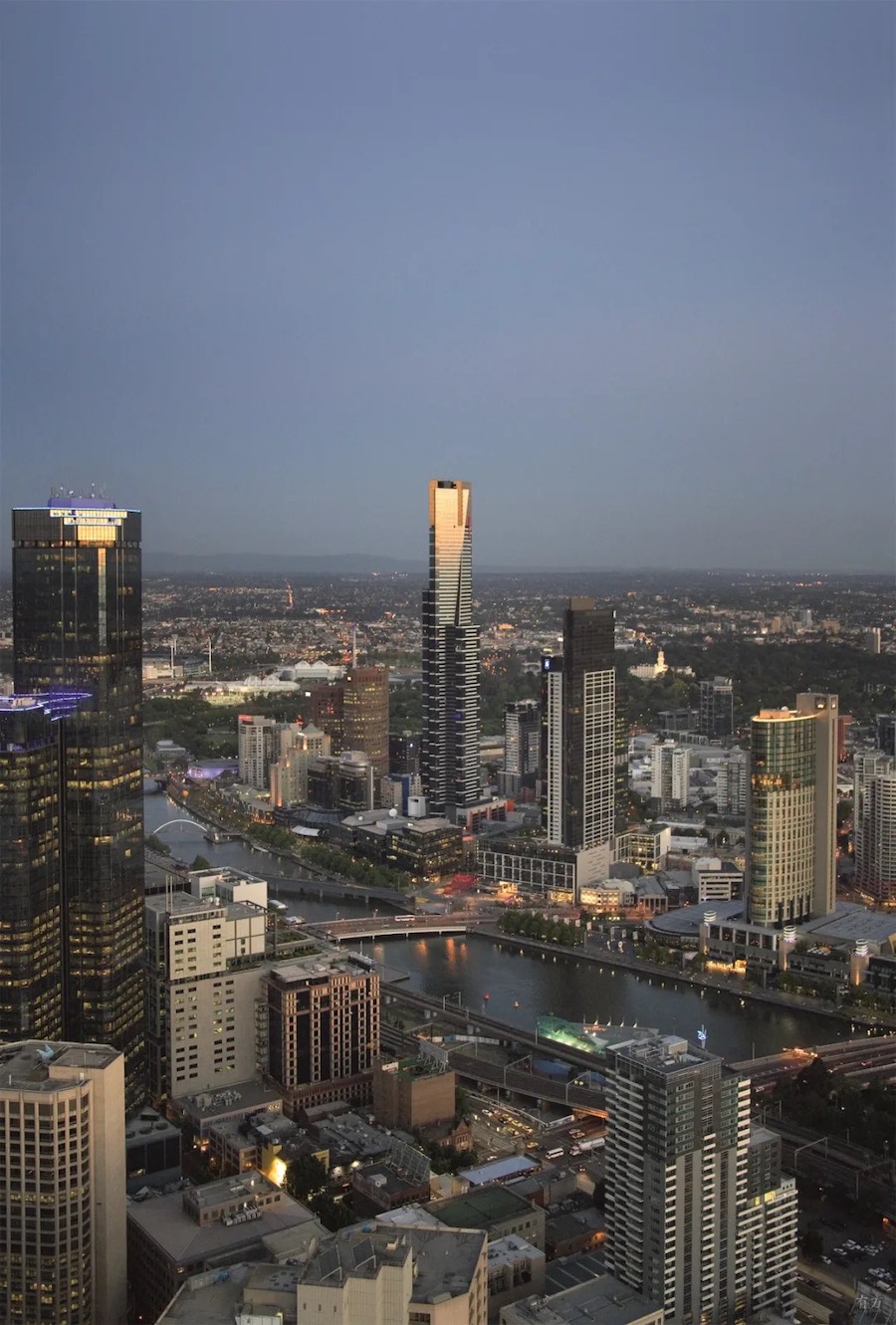
鸟瞰城市中的大厦 ©John Gollings
大厦的不对称肩部与东西方城市形态的规模相关,位于建筑物高耸的金冠中心部分的醒目棱角、异形凹槽与倾斜面形成了精妙的呼应。其纤细的轮廓既有利于减少大风的影响,又可向南部街道及其他建筑物释放光线,并投下优雅的倒影,形成一道别致的城市景观。
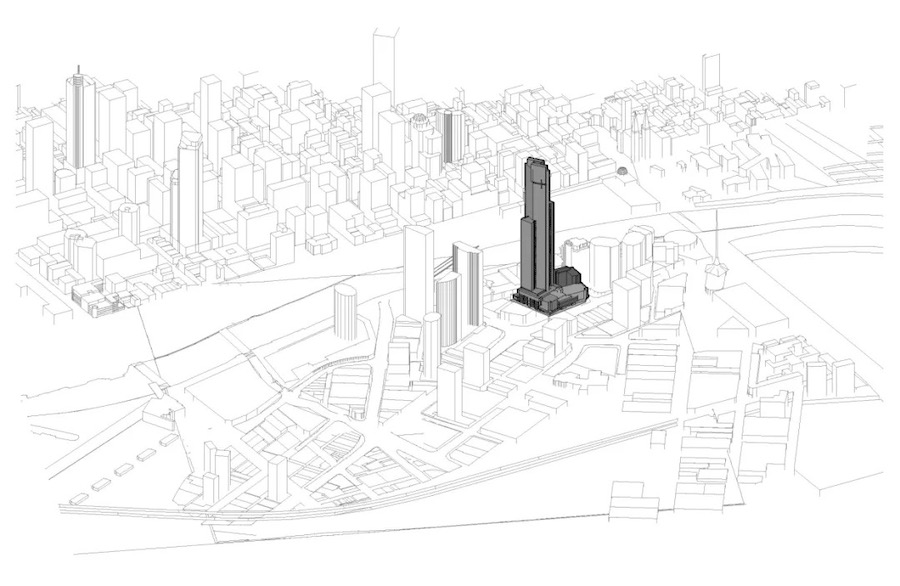
轴测示意图 ©Fender Katsalidis
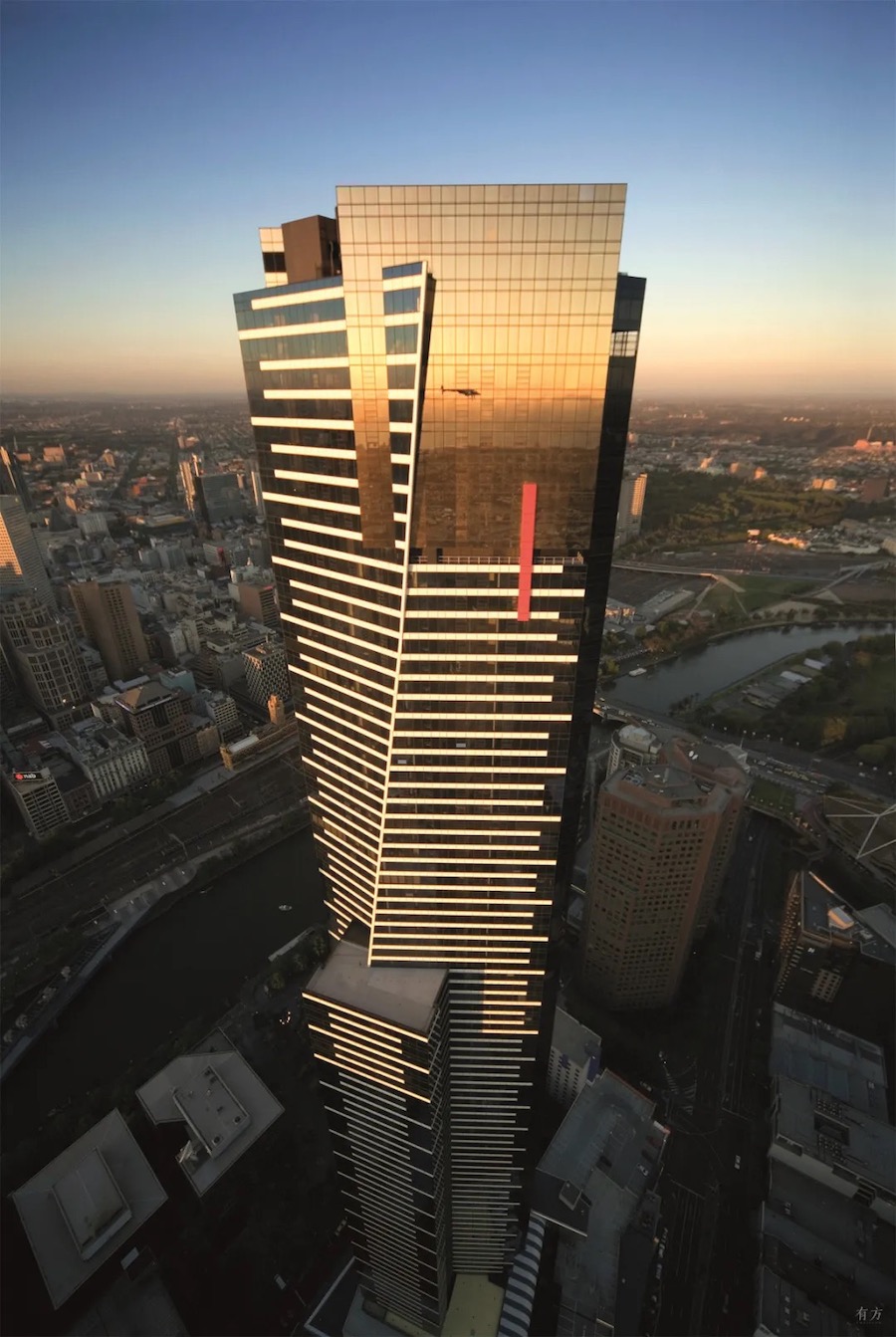
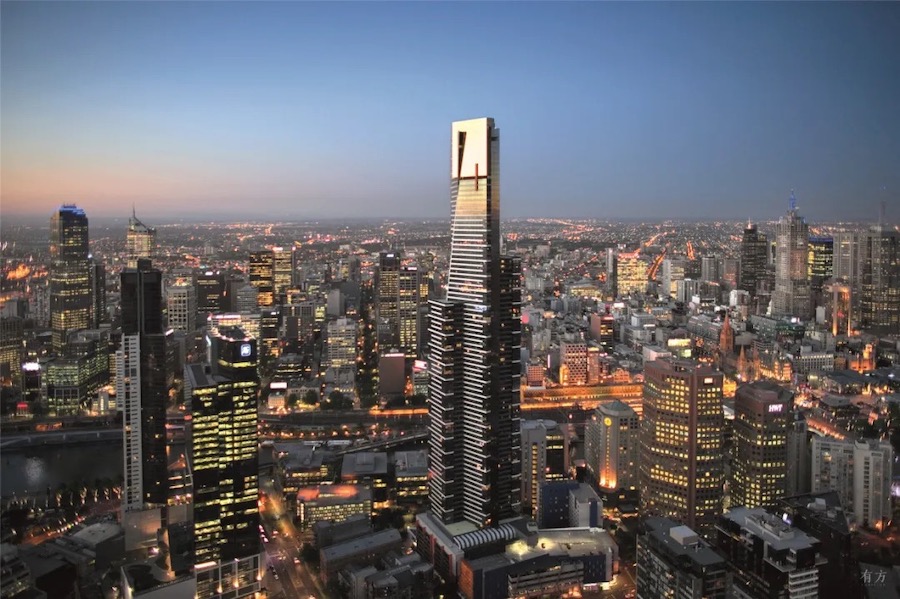
大厦外观 ©John Gollings
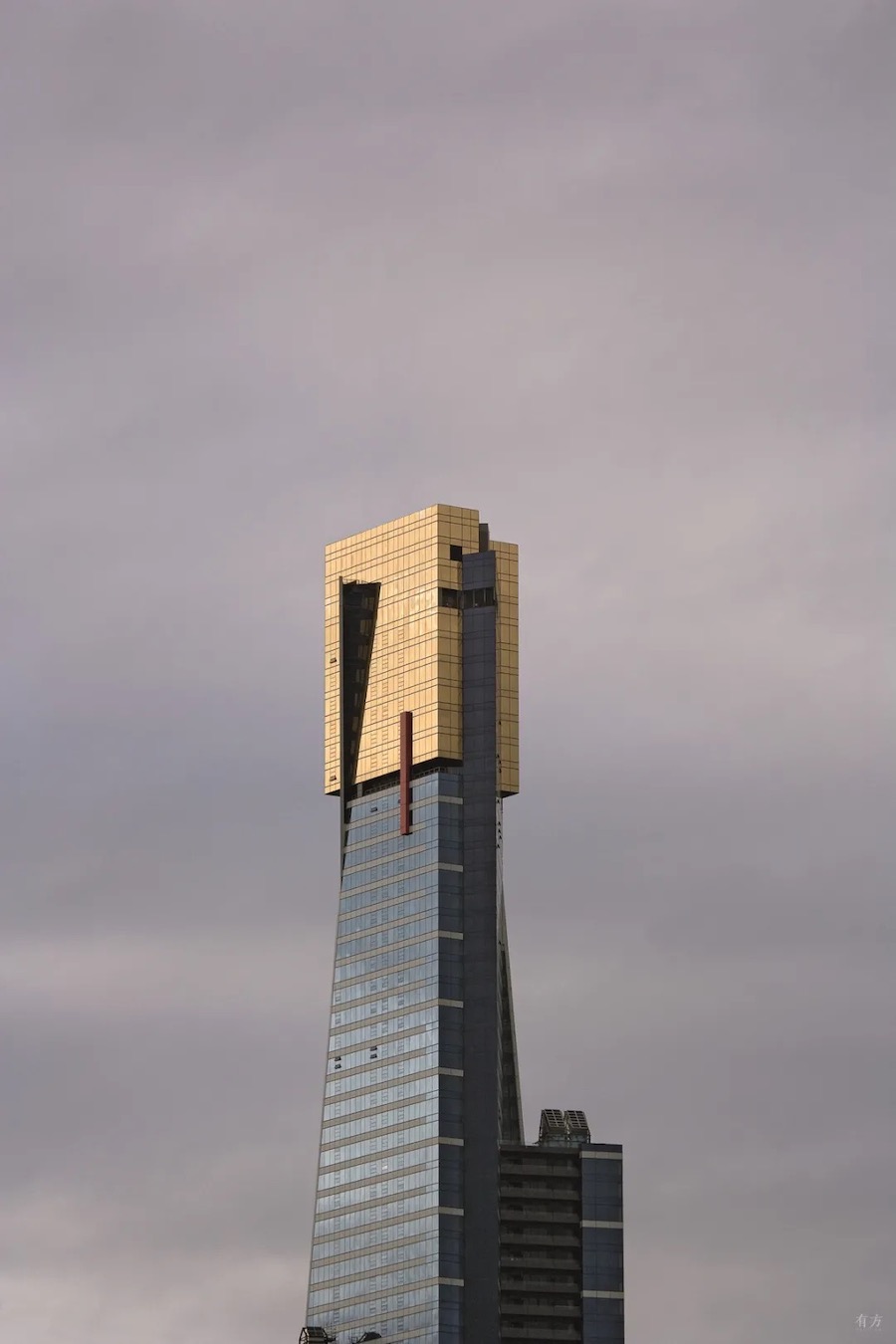
大厦顶端 ©John Gollings
大厦如同一个三联体,不但为墨尔本创造了一个状态不断变化的标志性雕塑,其高占比的超高层公寓又为沿河区域增添了艺术气息,提高了城市的文化品味。
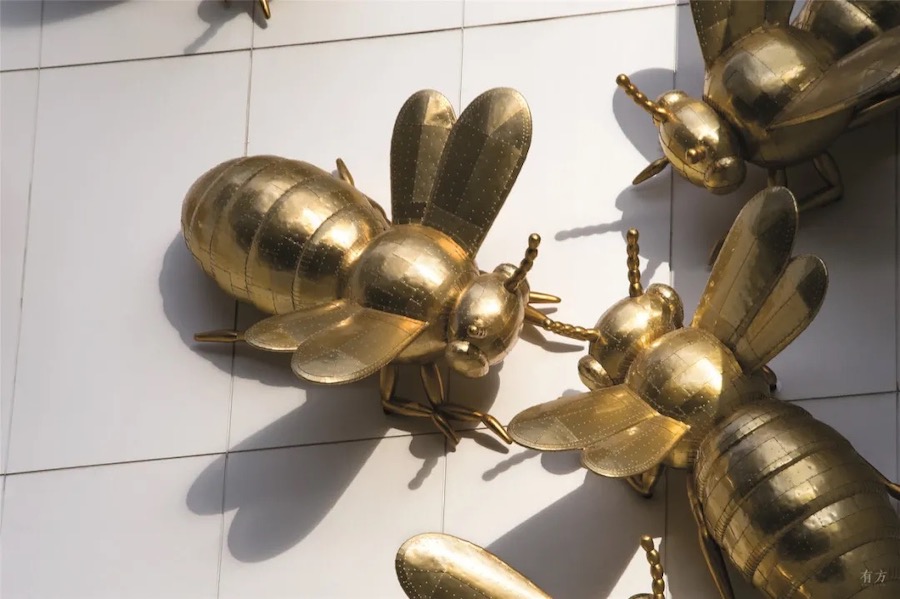
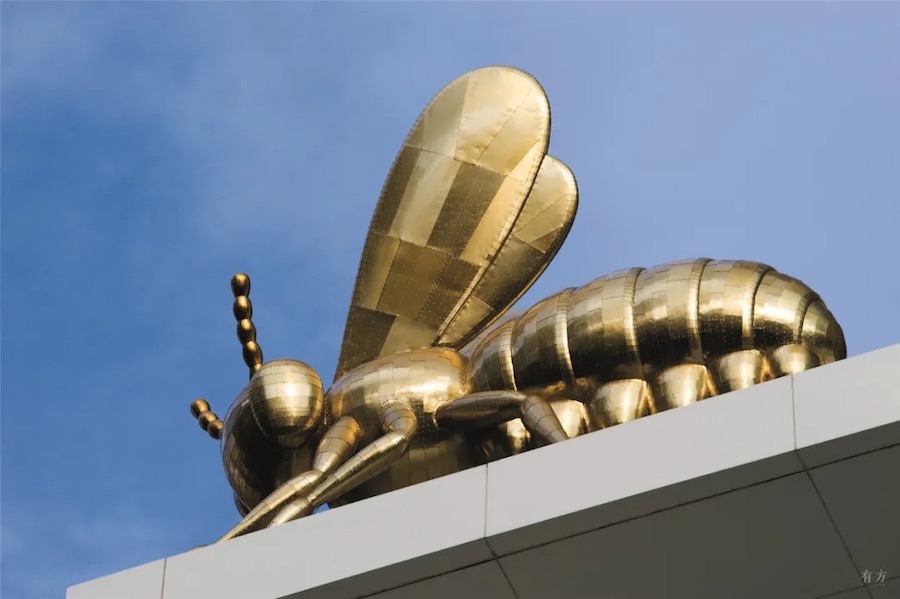
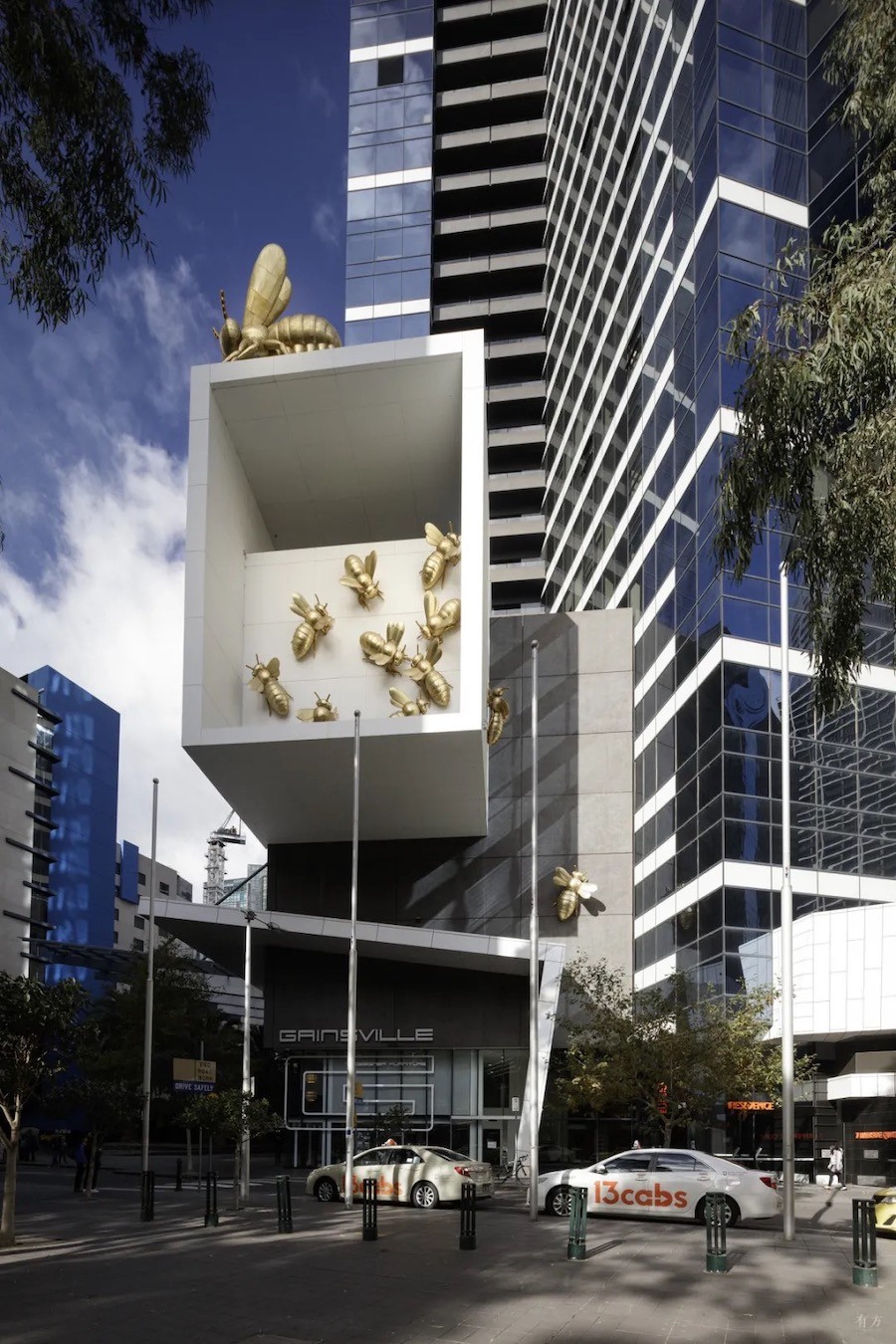
艺术装置 ©John Gollings
另外,第88层被合并为一个公共观景平台,向游客充分展示了墨尔本的全景风貌,实现了“与社区建立广泛联系”这一设计目标。毫无疑问,自落成之日起,尤里卡大厦便已成为墨尔本的新地标。
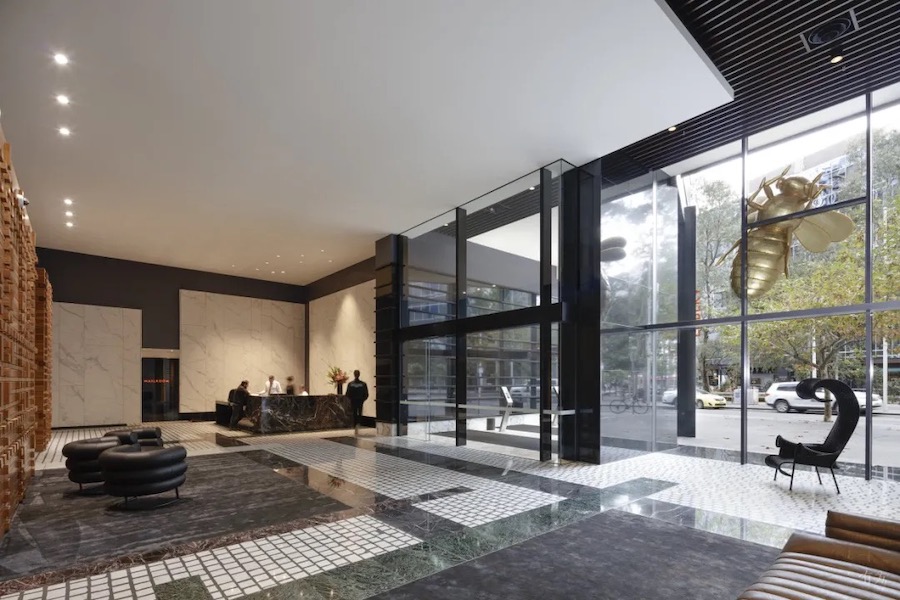
大厦门厅 ©John Gollings
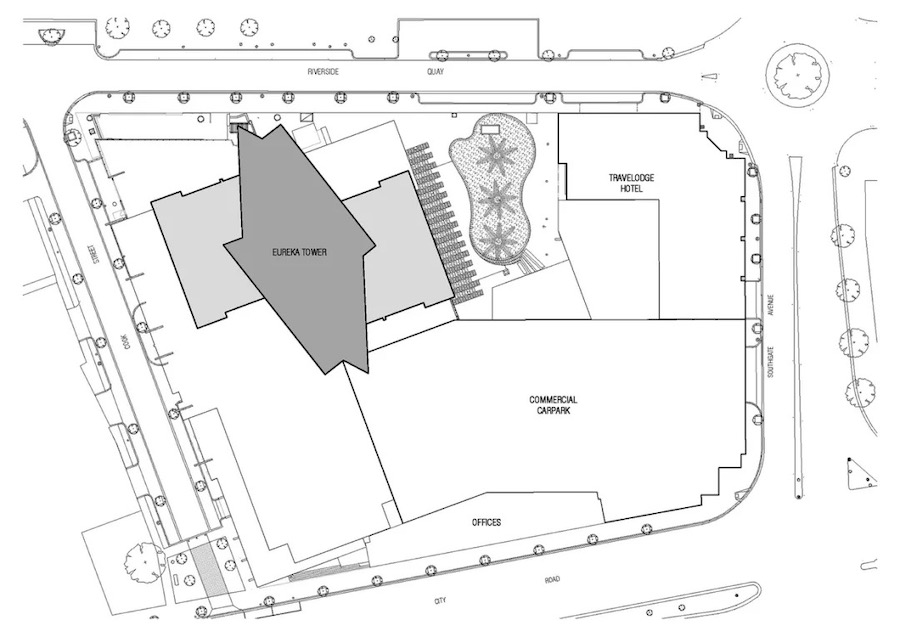
总平面图 ©Fender Katsalidis
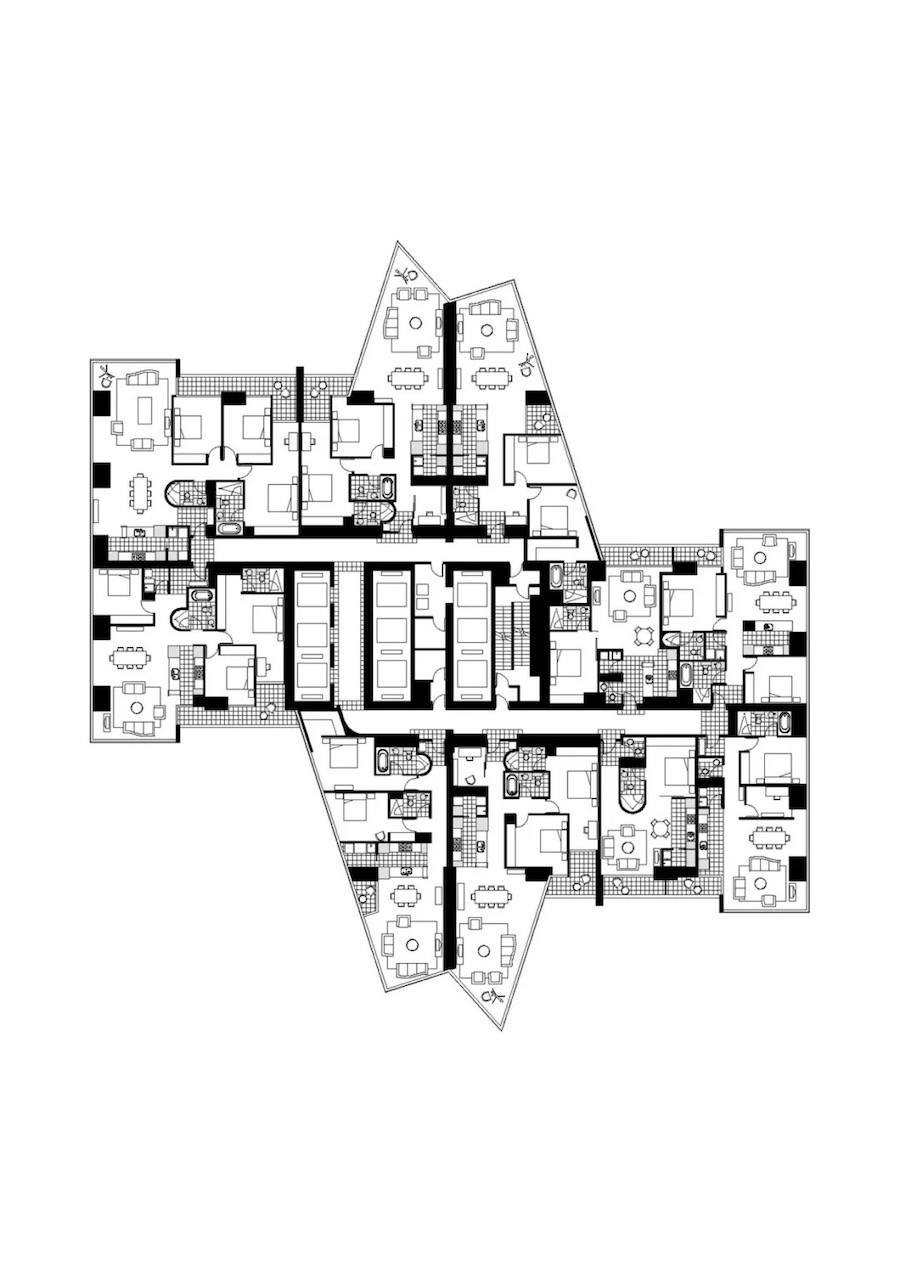
26-52层标准层平面图 ©Fender Katsalidis
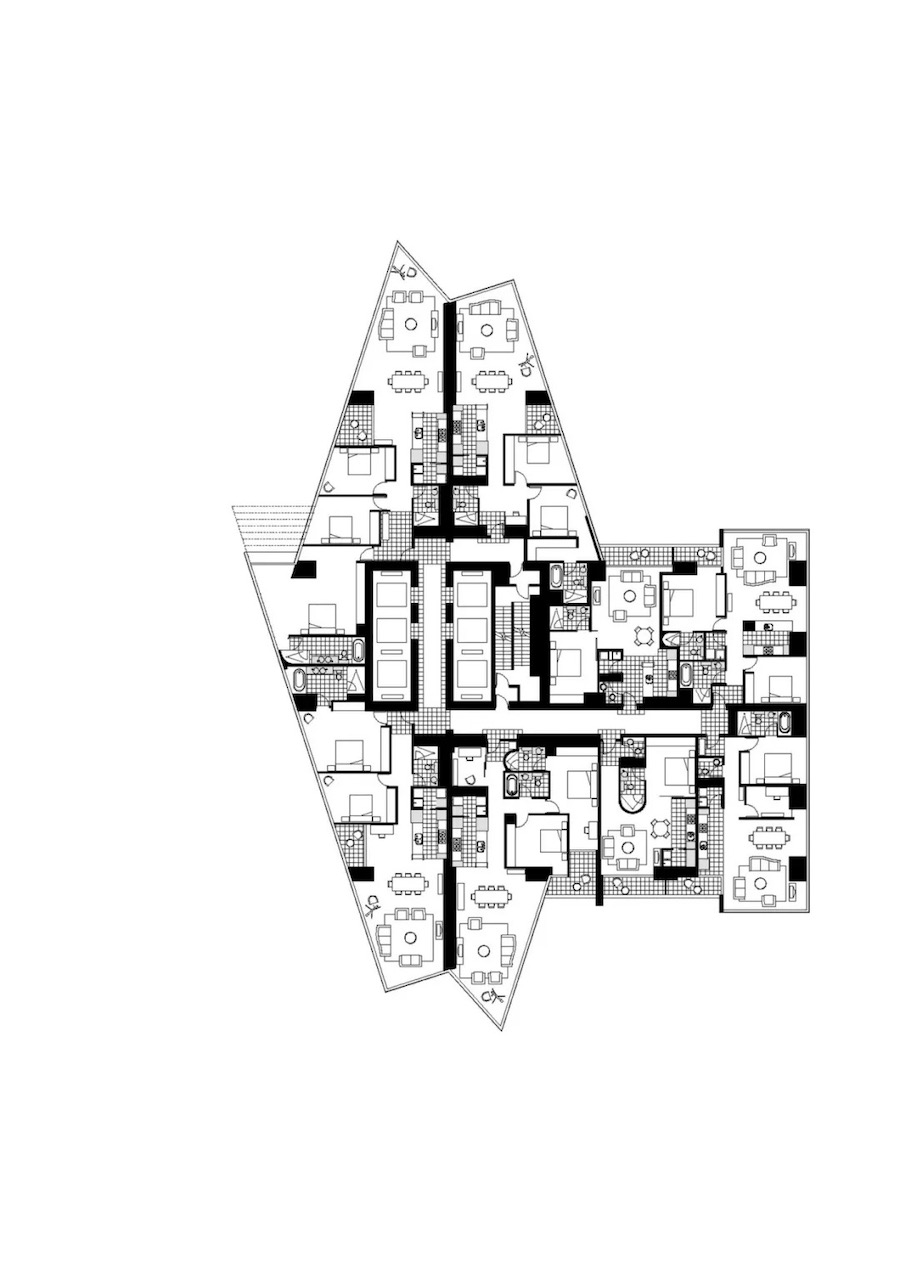
53-65层标准层平面图 ©Fender Katsalidis
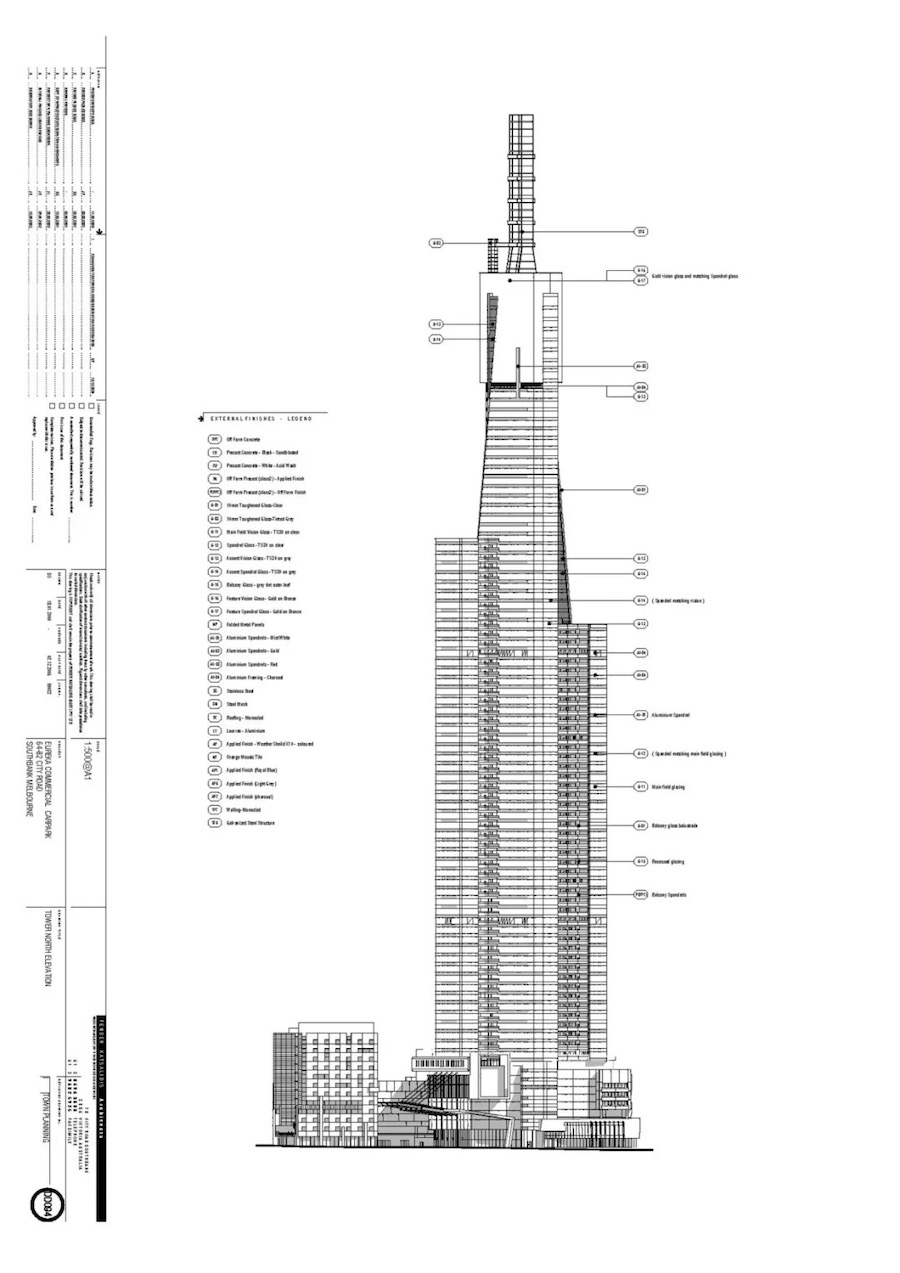
北立面图 ©Fender Katsalidis
完整项目信息
项目情况:2006年竣工
项目地点:澳大利亚墨尔本
项目时间:1999年—2006年
客户:Eureka Tower P/L
建筑面积:123,000平方米
立面材料:玻璃
类型:商业、公寓住宅、高层
项目功能:公寓、酒店、观景台、办公空间、商业停车场、酒店设施和零售租赁
设计总监:Karl Fender、Nonda Katsalidis
设计团队:Gerard van Beek、Michael Fazzino、Rainer Strunz、Kathie Hall、Anne Clisby、David Lee、Nigel Fitton、Davin Smith、Joseph Lebbos、Glenn Purcell、James Rutt、Wayne King、James Mills、Falk Peuser、Barde Gregory、Annie McIntyre、Frank Rog、Jeremy Holloway、Andrew Gelson、Katy Roach、Edward Hosken、Jessica Lee、Andrew Ta、Minh Le
施工单位:Grocon Pty Ltd
结构工程:Robert Bird集团
摄影:John Gollings

